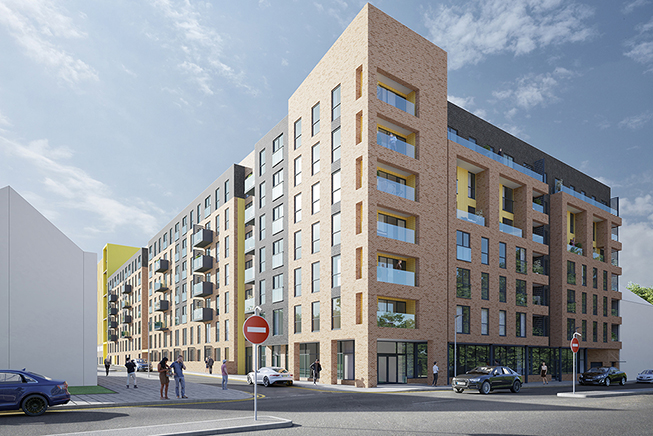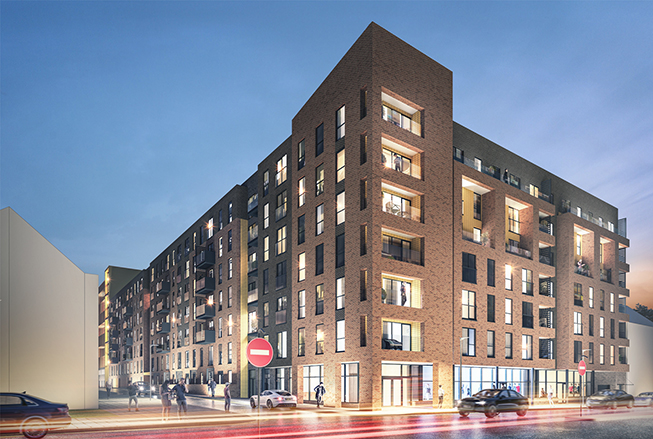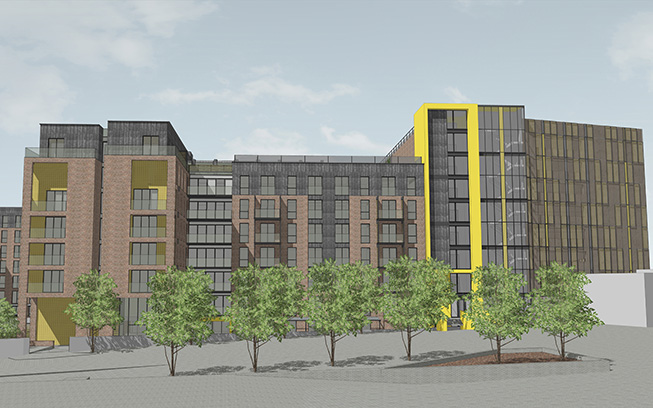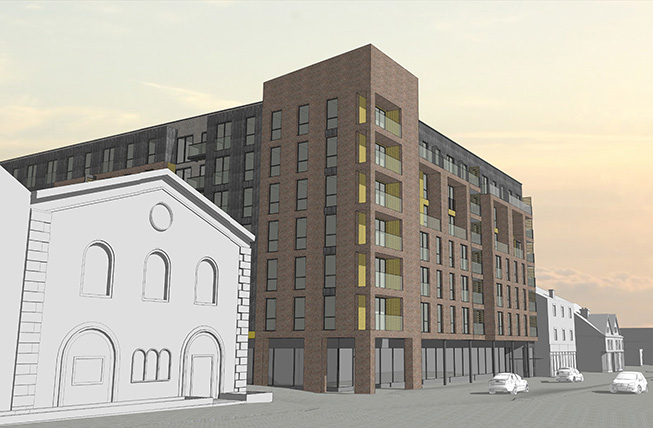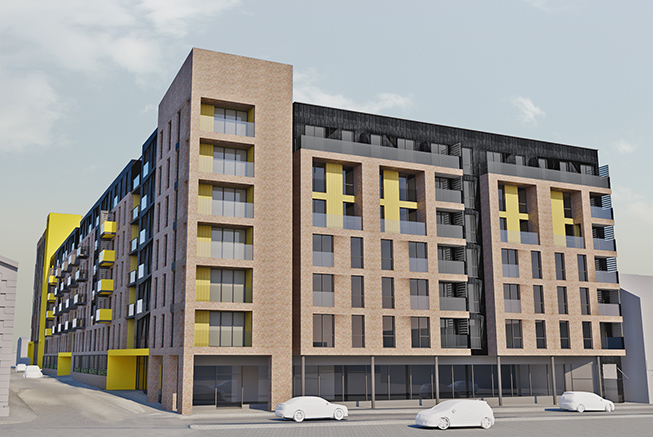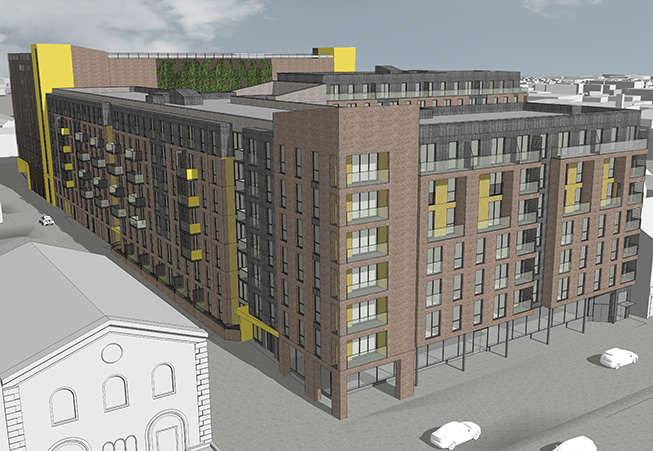PROJECT: New Build Housing for the Private Rental Sector
SUMMARY: This new build development is currently on site and consists of an 8-storey complex containing 362 apartments and commercial units, alongside a 10-storey 796-space multi-storey car park. The Private Rental Sector (PRS) scheme is on a former industrial site adjacent Warrington Central Train Station and comprises a mix of 56% 1-bed and 44% 2-bed apartments. The site partially sits within the Winwick Street conservation area and includes a 500m2 Commercial unit to front Winwick Street, with a Café proposed to front the train station on Central Way and a rooftop sky-lounge and garden.
Key design principles included:
-
A good mix of open plan contemporary apartment types.
-
A set-back John Street elevation to provide additional privacy and allow façade articulation on the long north-facing frontage.
-
Predominantly red-brick massing to compliment the Grade II listed Cheshire Lines building adjacent, with dark contrast panels and yellow-glazed brickwork included to break up elevations and create interest on feature corners.
-
Prominent building massing with building setbacks fronting Winwick Street, with double-height glazed café and Central Way entrance foyer focused on a new station square being proposed as part of a wider Warrington masterplan.
-
Individual balconies to key flats to provide amenity and help articulate elevations, with further balconies, timber/glazed fins and canopies included to mitigate against strong wind conditions at pedestrian level.
-
Two large communal landscaped courtyards, a living-green wall to the car park and further external amenity spaces on the 7th floor adjacent the new sky-lounge.
-
Perforated metal cladding to aid the natural ventilation strategy in the multi-storey car park.
Planning permission for the project was granted in May 2018. The building utilises steel frame construction with lightweight metal frame partitions and will start on site before the end of 2018.
SERVICES: Full architectural services for High Street group, from inception to completion.
- CLIENT: THE HIGH STREET GROUP
- LOCATION: Warrington

