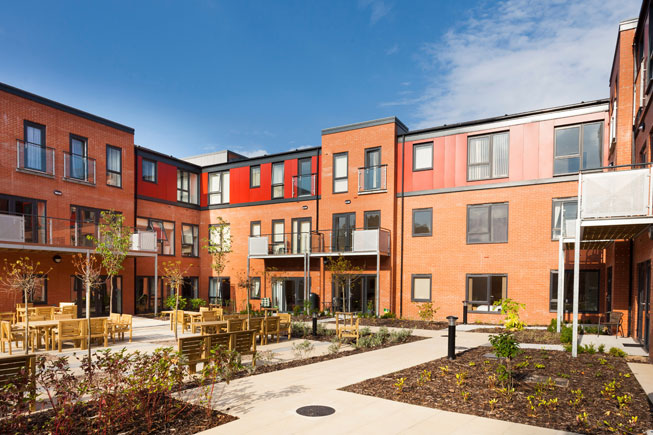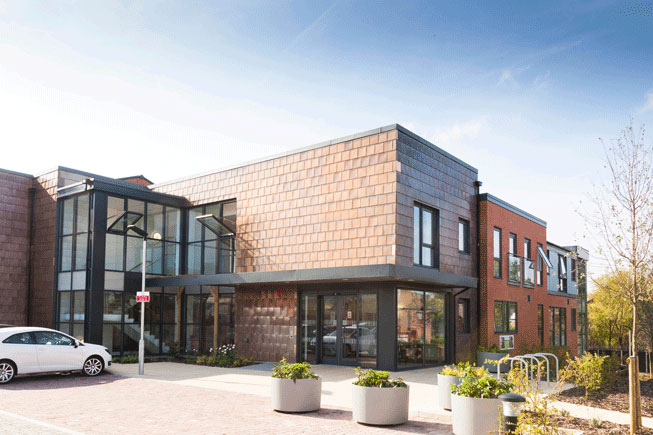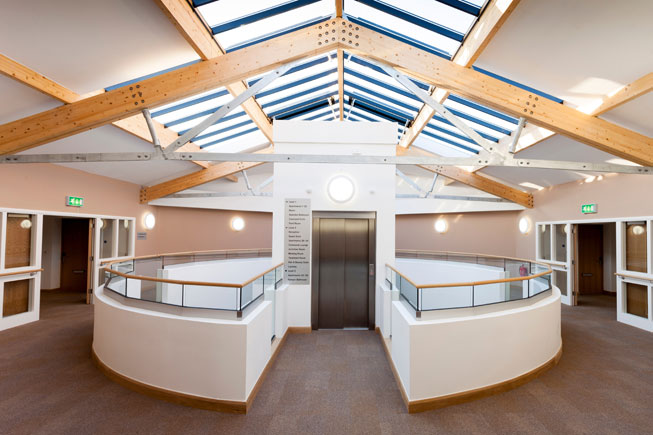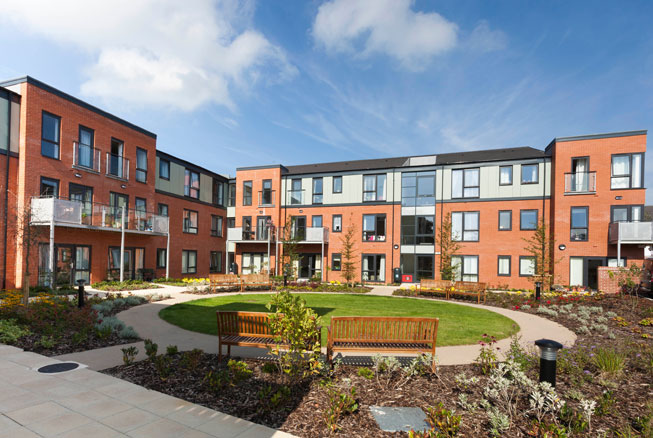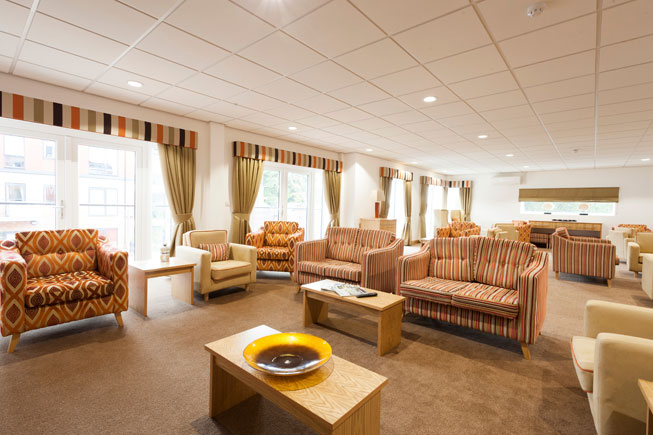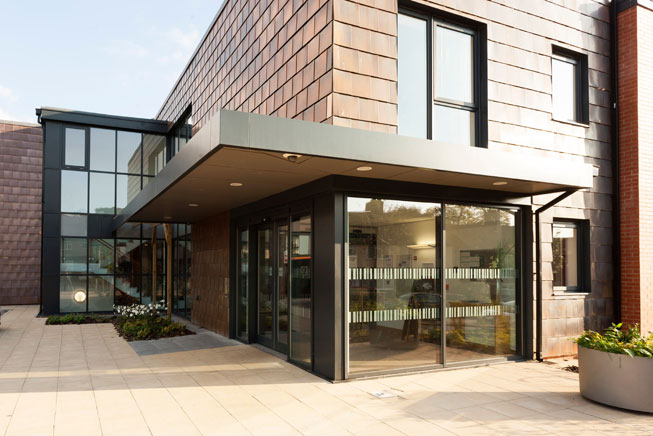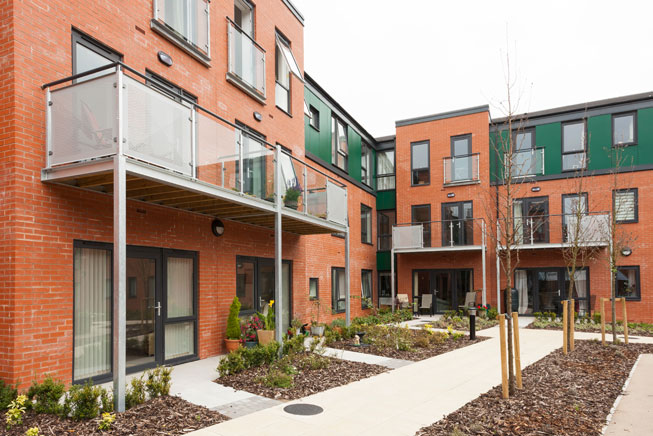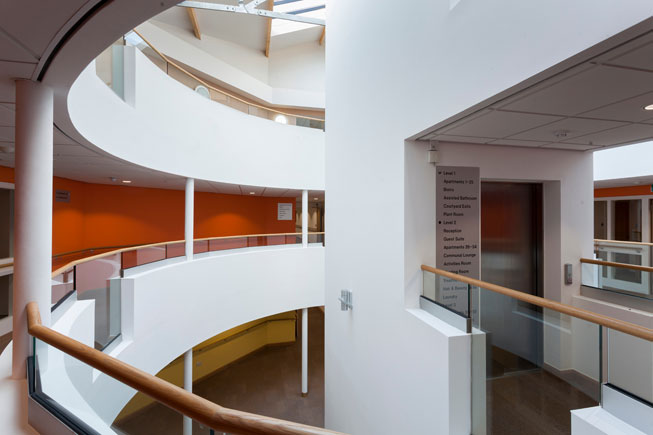PROJECT: Mixed Tenure Extra Care Housing for Older People
SUMMARY: 88 apartments, most with 2 bedrooms, designed specifically for older people. All flats can accommodate and store buggies/wheelchairs and bathrooms are located off generous principal bedrooms to allow tracked access. Accommodation is designed around four landscaped courtyards and internal access is hotel-style, naturally lit and ventilated, with a central glazed atrium. Flats also benefit from several shared facilities including a large communal lounge, a bistro, a health/beauty suite and other amenity spaces, all of which are open access for the local neighbourhood community. All flats have large living rooms with balconies or patios, all are Lifetime Homes and tenure is mixed throughout the project.
SERVICES: Full architectural services from inception to planning consent for Your Housing Group. All construction drawings for the contractor at post-contract stage.
Pre-planning services also included extensive community and inter-agency consultation.
Photographer: www.jameswhitephotography.co.uk
- CLIENT: YOUR HOUSING GROUP with STAFFORDSHIRE MOORLANDS DISTRICT COUNCIL
- LOCATION: Leek, Staffordshire

